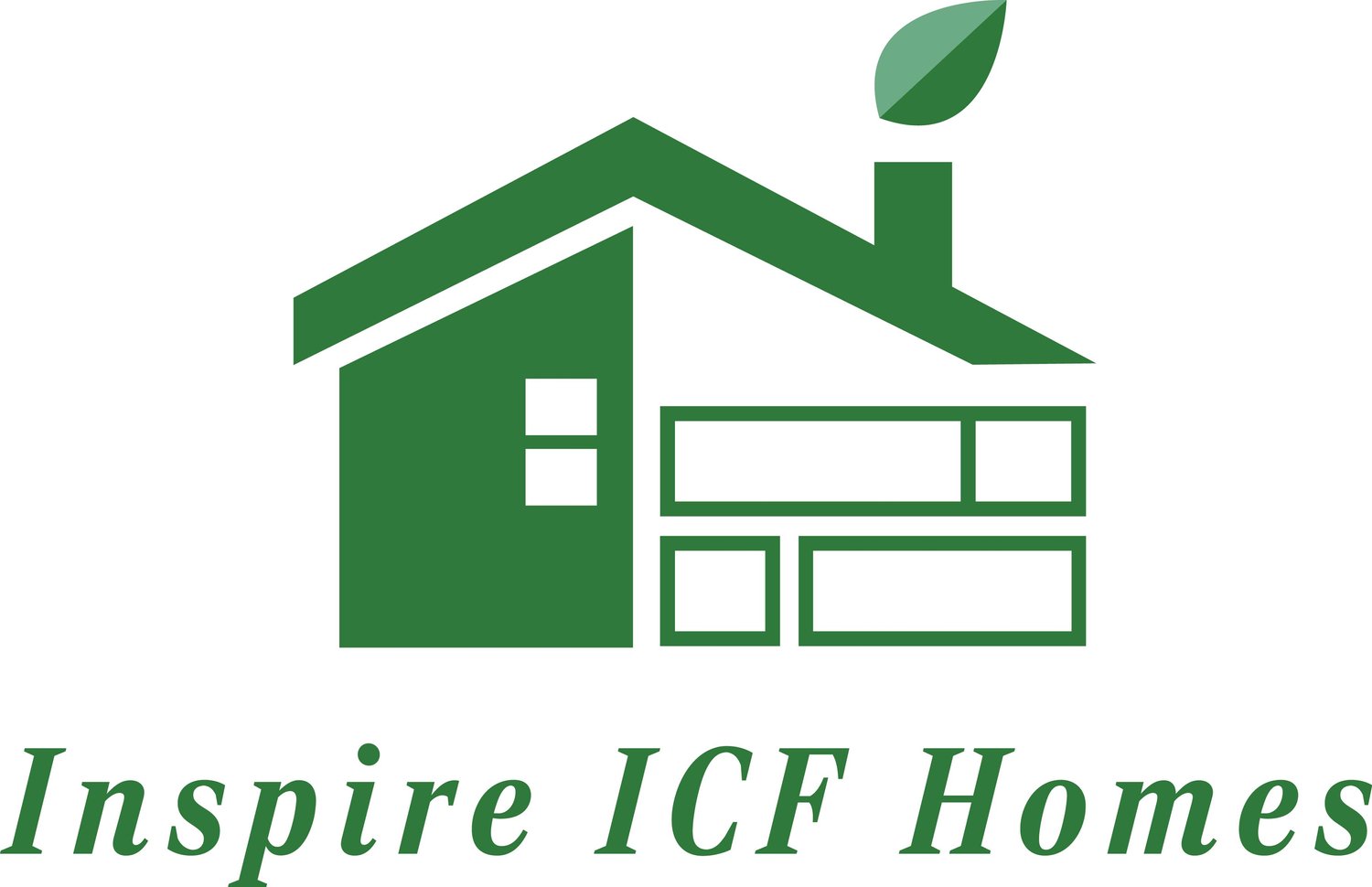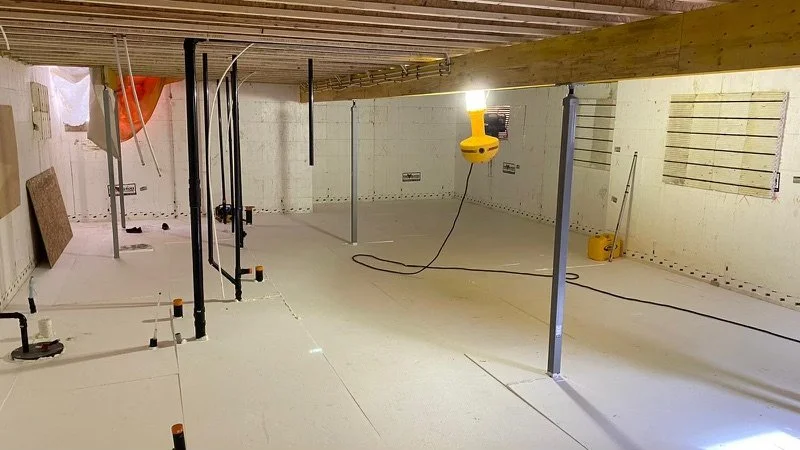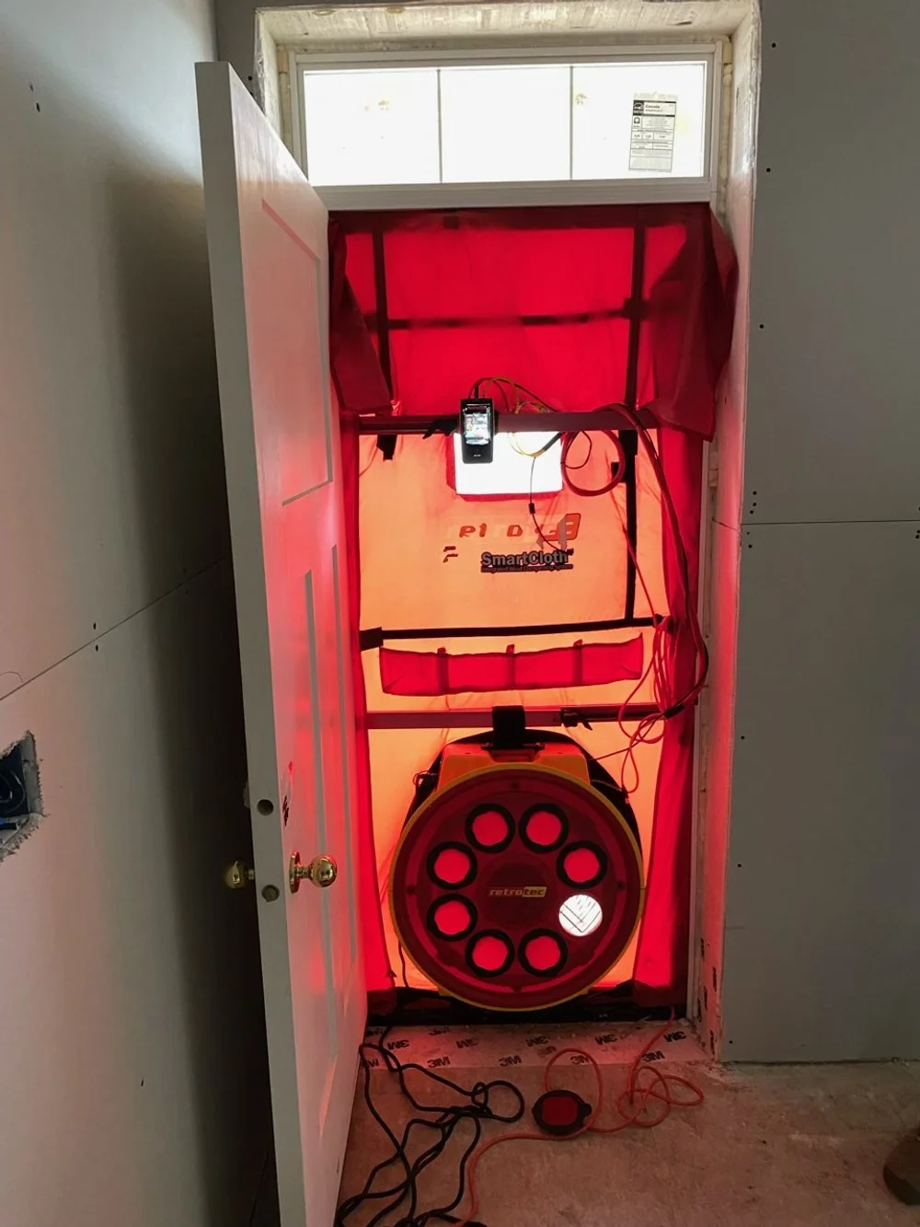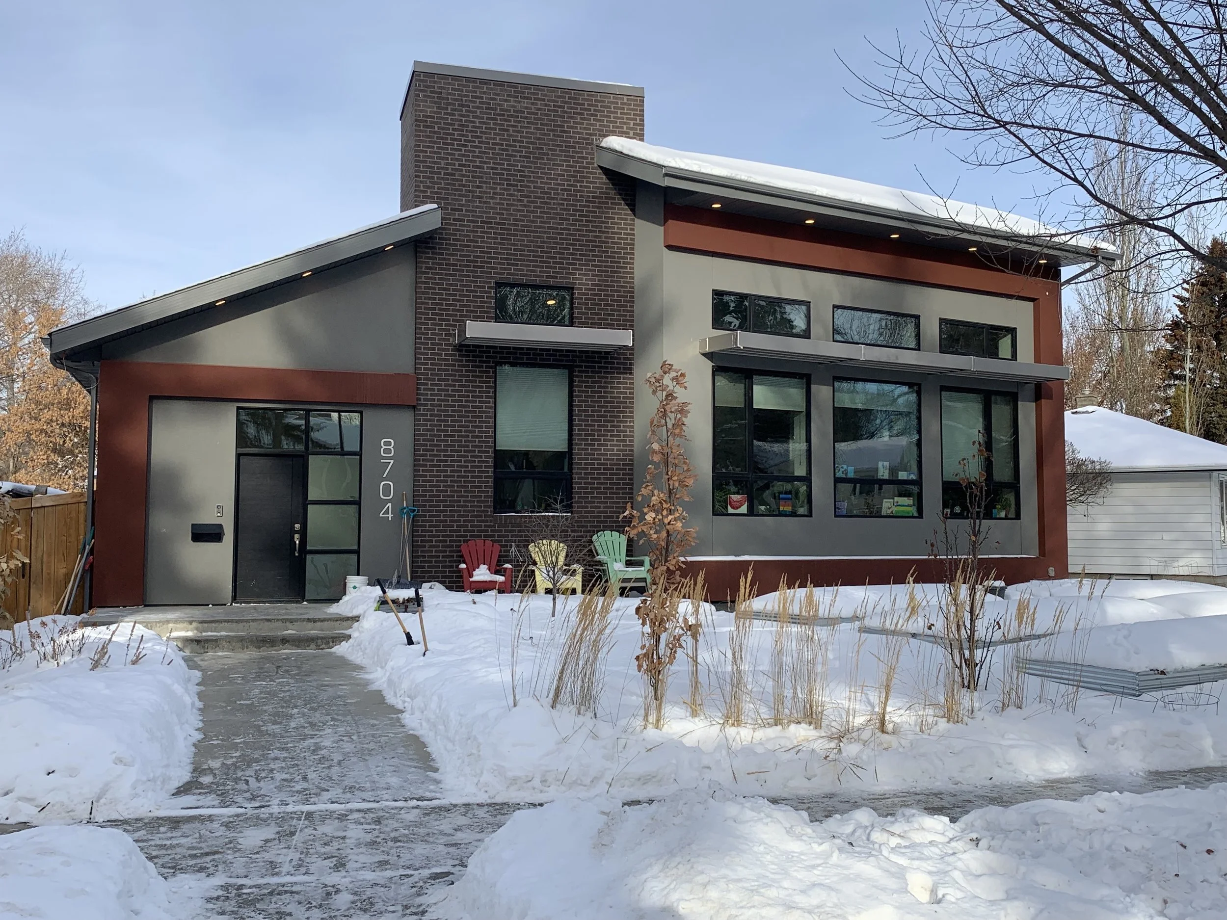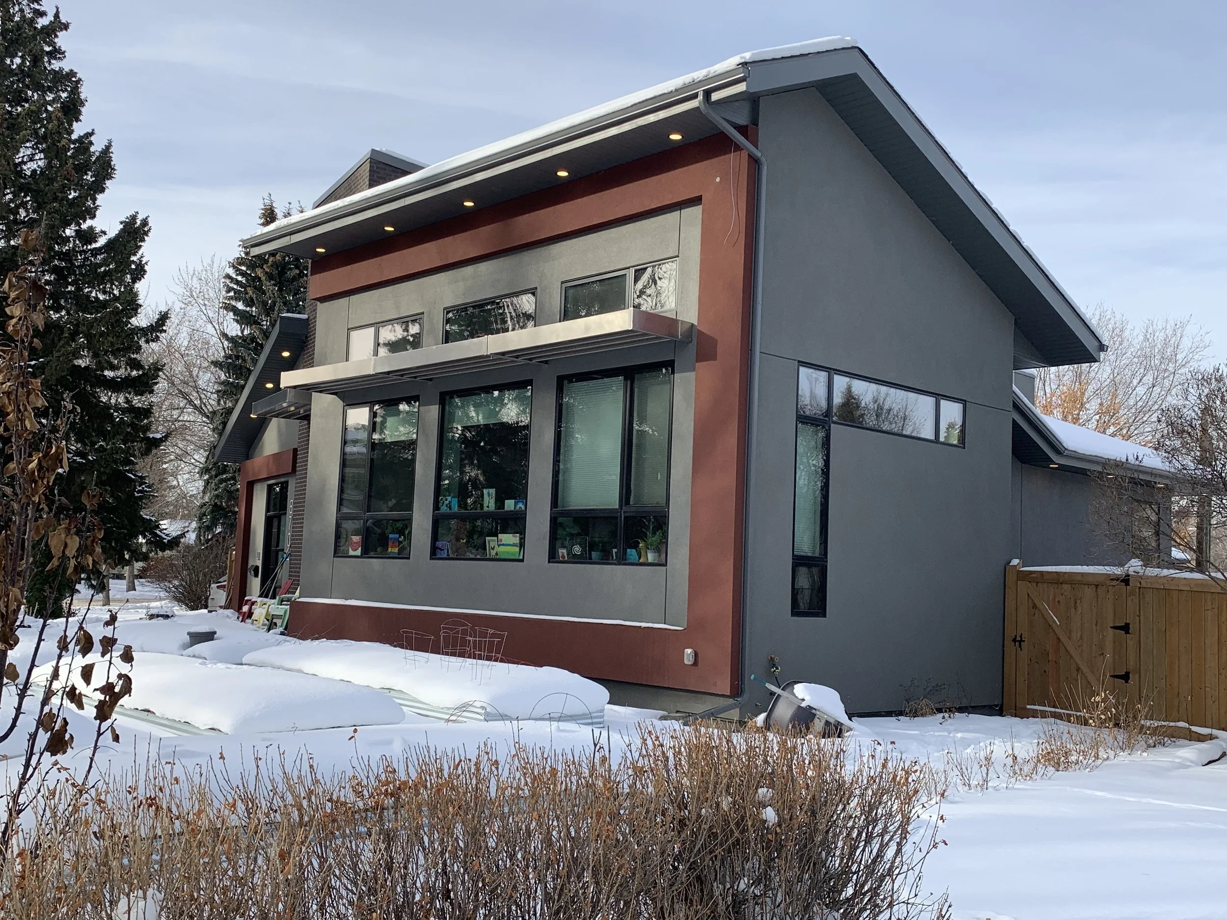
Inspire ICF Gallery
Custom ICF Acreages
-
![]()
“Lock Up Stage” prepared for winter months.
-
![]()
Acrylic stucco is easily applied on ICF construction as the EPS foam needed is already installed. Saving additional time and cost for another superior product.
-
![]()
The heart of every home, enjoy customizing your kitchen space!
-
![]()
Fir beams, Natural stone & timber mantle complete this cozy living area, work with our designers to make your home you!
-
![]()
ICF installed from footing to truss line creating an airtight structure. Additional benefits include fire rating of up to 4 hours, disaster and wind resistance up to 250 mph, consistent comfort & quiet & last but not least - rodent proof! Now ready for framing - keep in mind the walls are already insulated throughout, skipping another step down the schedule.
-
![]()
Driveway & grading complete! Almost ready for move in day!
-
![]()
Floor systems installed INSIDE the continuous exterior wall - eliminating air leakage at separations between wall and floor systems.
-
![]()
Large window and door openings are easily added with careful planning.
-
![]()
Foundation complete & floor system installed inside ICF walls. Now ready for the upper level ICF!
Residential Homes
-
![]()
Utilizing the FOX Blocks Energy Panel system, this home achieves R30+ walls with little to no thermal bridging on the whole home from footing to trusses.
-
![]()
ALL electric custom ICF bungalow with legal secondary suite!
-
![]()
Basement slab prep using 2 layers of rigid foam to break thermal bridges & keep the basement floor warm! Superior air sealing increases energy efficiency and reduces potential radon gases from entering the home.
-
![]()
Blower Door Testing ensures air leak deficiencies are known and cared for. Meshing systems and attention to the small details, this home achieved at 0.37 ACH!! For reference, future code requires 2.5 ACH.
ICF Projects
-
![]()
Seamless ICF Exterior walls for this energy efficient Infill
-
![]()
Creating efficient work space for businesses! Faster build times, Lower monthly costs & less long term maintenance.
-
![]()
Beautifully designed ICF Infill
-
![]()
Custom Features throughout including unique window orientation!
-
![]()
Concrete window wells are a beautiful addition to your new concrete home!
-
![]()
Decorative retaining walls making use of quality space for entertaining or walk out basements
-
![]()
Adding a structural garage floor creates additional useable space below for storage or mechanical.
-
![]()
Underground walkways for additional basement access or security

